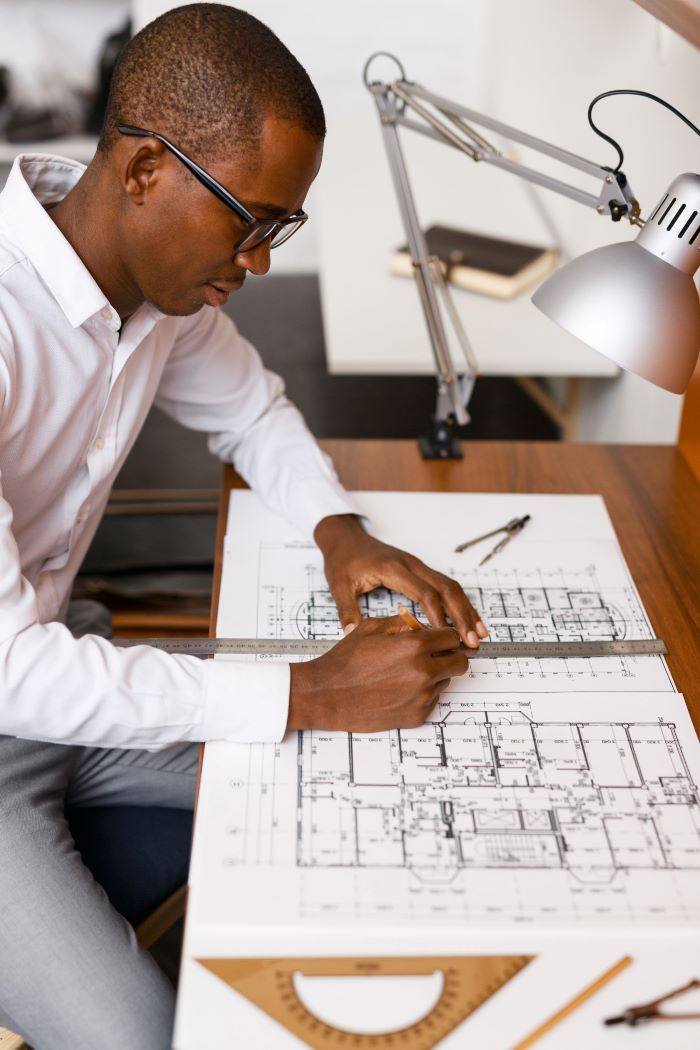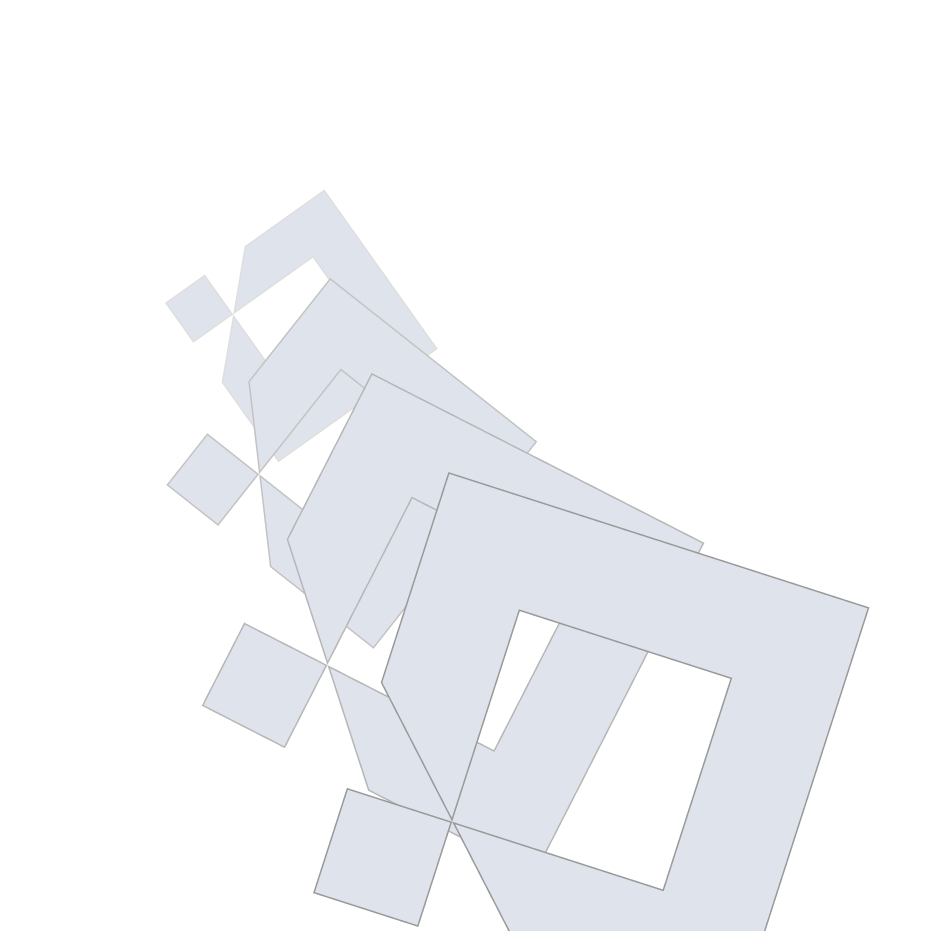At EmCAn Engineering Consultants LLC, we believe that architecture is the art of creating spaces that are not only aesthetically pleasing but also functional and sustainable. Our architectural design service is centered around crafting bespoke solutions that reflect our clients’ visions while adhering to the highest standards of innovation and quality.
Our approach is collaborative, involving clients at every stage of the design process to ensure that the final product is a true representation of their aspirations. We utilize state-of-the-art technology, including 3D modeling and virtual reality, to bring our designs to life, allowing clients to visualize their projects before construction begins.
A sleek, contemporary building design characterized by clean lines, floor-to-ceiling glass panels, and dynamic geometric shapes that seamlessly blend with its urban surroundings. Its minimalist facade is punctuated by strategically placed greenery, fostering a harmonious integration of nature and modern architecture.
The interior design boasts an inviting atmosphere with warm wood accents, soft ambient lighting, and an open layout that promotes fluid movement and connectivity between spaces. Plush furniture upholstered in earthy tones enhances comfort, while curated art pieces and statement décor elements add personality and sophistication to the overall aesthetic.
Urban planning forges a vibrant community hub through mixed-use zoning, pedestrian-friendly streets, and green spaces that encourage social interaction and sustainable living. Integrated public transportation networks and accessible amenities ensure connectivity and convenience, fostering a dynamic urban experience that prioritizes both functionality and quality of life for residents.




